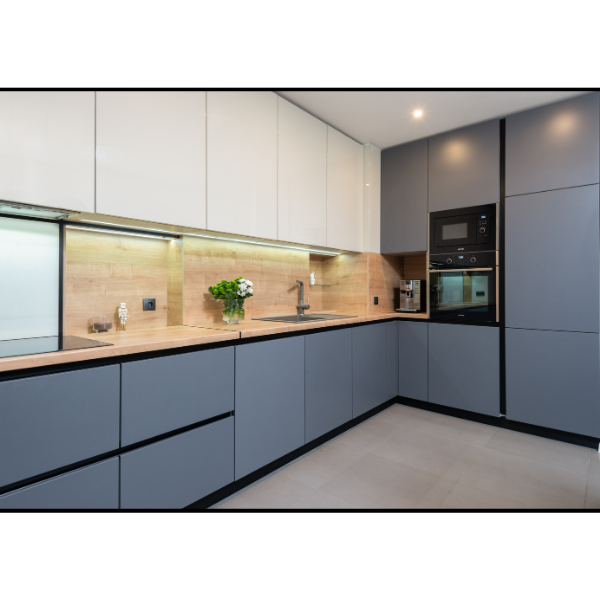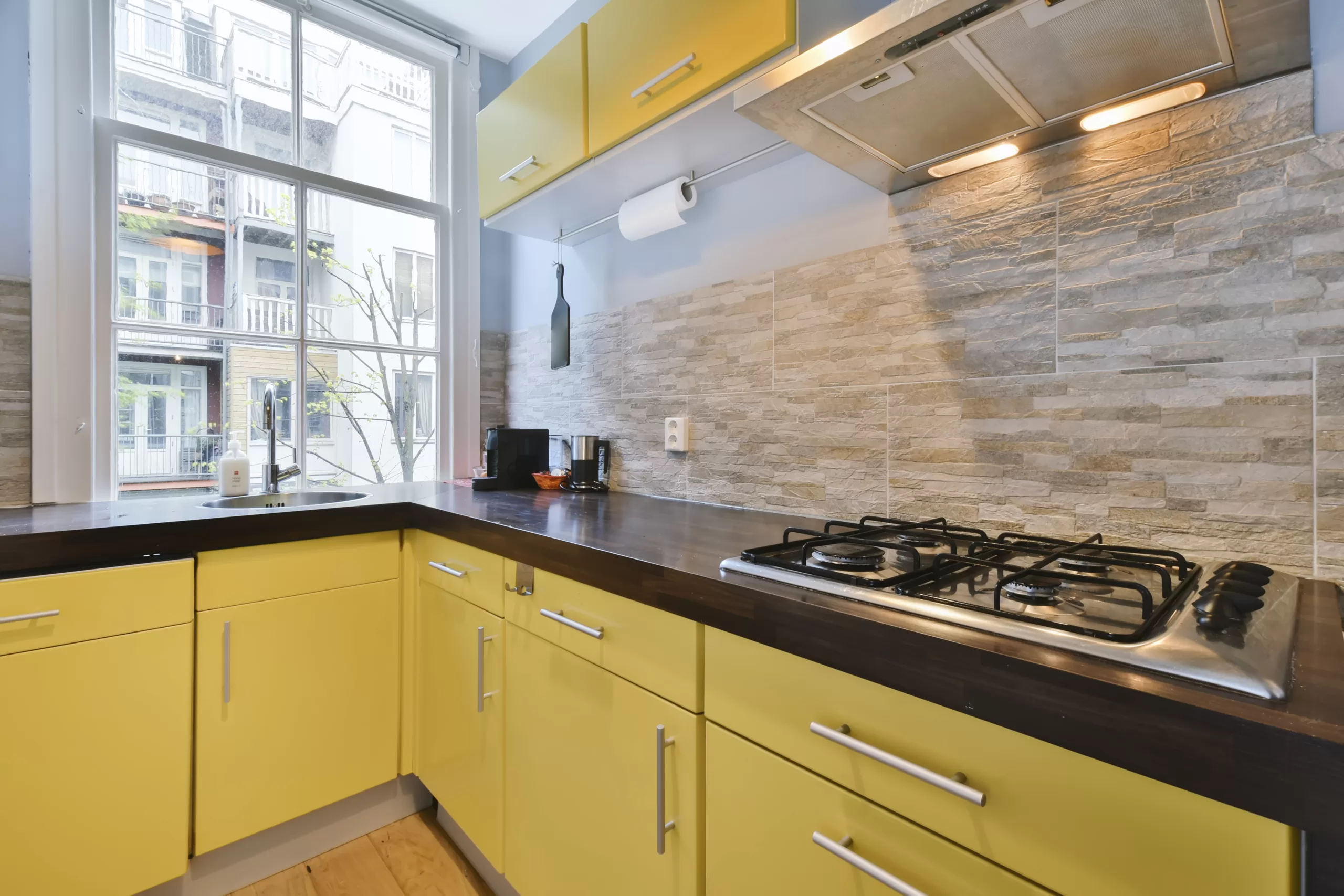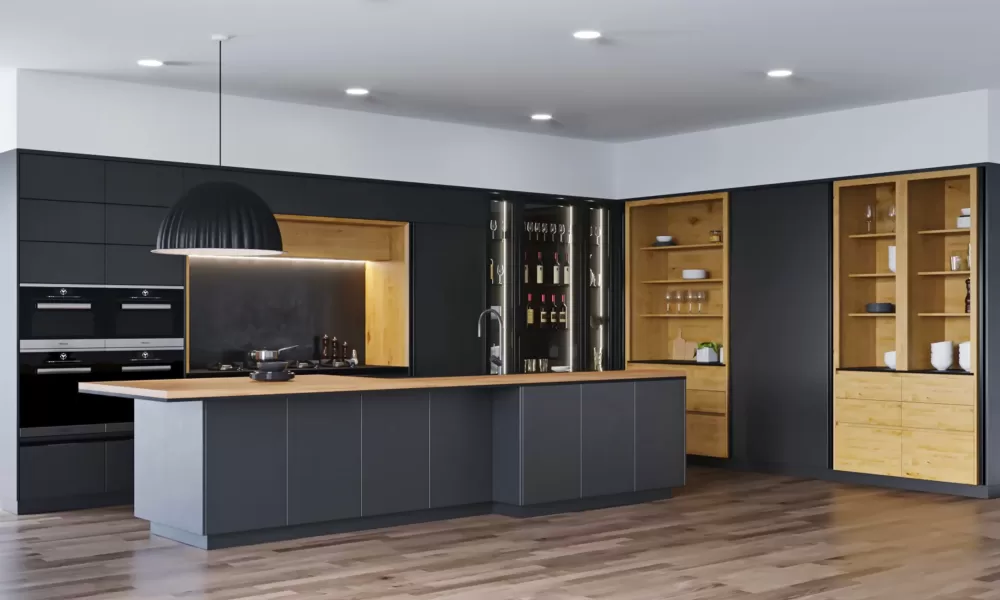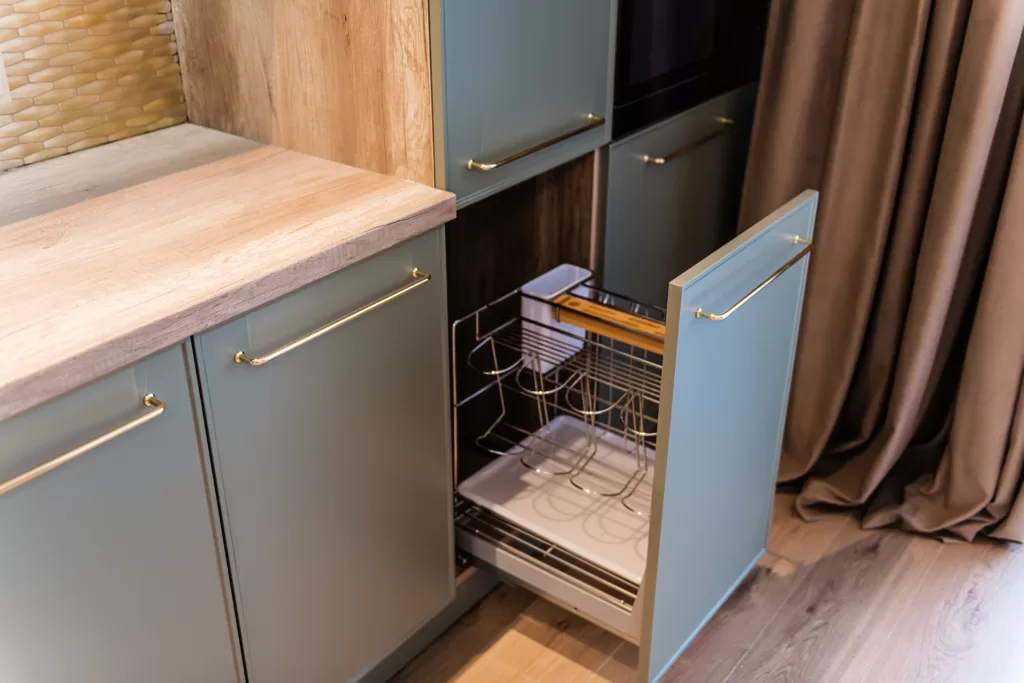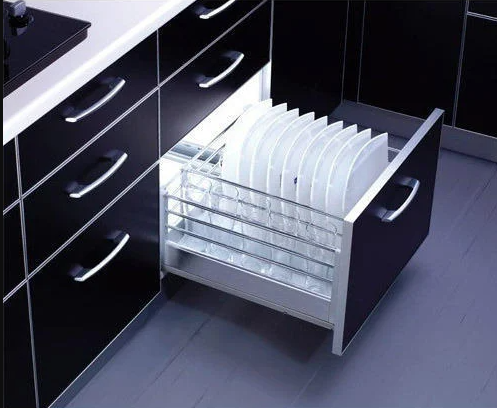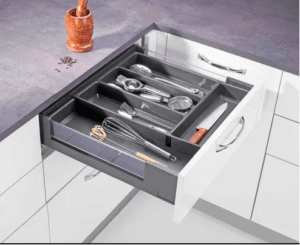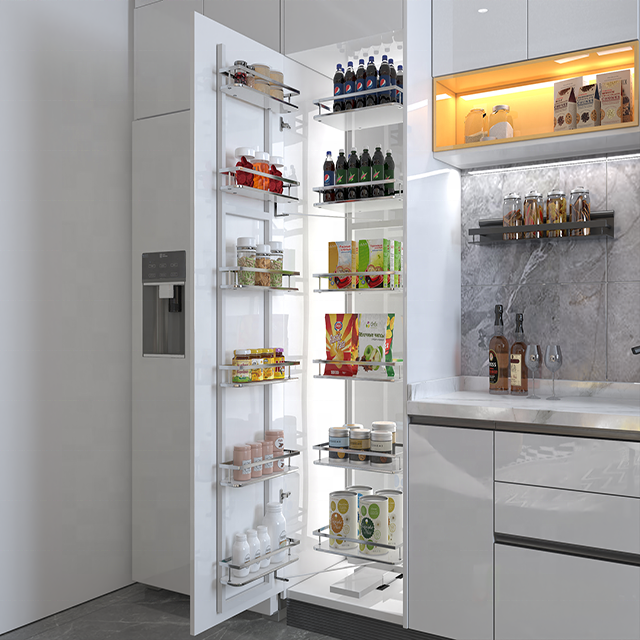Modular Kitchen
Transform Your Cooking Experience with Innovative Modular Kitchens
Modular kitchen designs are often used in modern or contemporary-style homes, and they can be customized to meet the specific needs of the homeowner. For example, the modules can be tailored to fit into a small or large kitchen space, and they can be configured to include additional features such as built-in appliances, lighting, and countertops.
A Typical Modular Kitchen includes the following features :
Cabinets: Adequate storage space with various sizes of cabinets that can be customized to fit specific requirements.
Countertops: Wide range of options such as granite, marble, laminate or quartz.
Sink: A sink unit with a drainboard and a mixer tap.
Cooking Range: A gas or electric stove with a hob and a hood.
Backsplash: A tiled or a glass backsplash behind the cooking range to protect the wall.
Wall Units: Wall mounted cabinets for additional storage space.
Lighting: Overhead lighting, cabinet lighting and task lighting for the kitchen.
Appliances: Space for a refrigerator, a microwave, and other kitchen appliances.
Drawers: Soft-closing drawers with a variety of configurations.
Hardware: Handles, knobs and other hardware options to match the overall design of the kitchen.
Choose Your Kitchen Layout
An L-shaped kitchen is composed of cabinets and countertops arranged in the form of an L. It is a popular choice for those who want a kitchen that is easy to work in and provides ample storage space.
 A U-shaped kitchen is characterized by cabinets and countertops arranged in the form of a U. It provides maximum storage and work space and is ideal for large kitchens.
A U-shaped kitchen is characterized by cabinets and countertops arranged in the form of a U. It provides maximum storage and work space and is ideal for large kitchens.
A straight kitchen is the simplest layout, with cabinets and countertops arranged in a straight line. It is ideal for small kitchens where space is limited.
A parallel kitchen has two countertops that run parallel to each other. It is a great option for those who want a kitchen with a lot of counter space.
An island kitchen is characterized by a central island that provides additional storage and work space. It is ideal for large kitchens and is a great option for those who love to entertain.
This Kitchen layout features a peninsula, which is a cabinet or countertop that extends from the main counter into the room. It is similar to a U-shaped kitchen but with one side open, allowing for better interaction with the rest of the living space. Ideal for small to medium-sized kitchens and offers a balance between functionality and style. The peninsula can also be used as a bar or a breakfast nook, making it a great option for entertaining and family gatherings.
Major Advantages of modular kitchen designs are :
- Easy to install and maintain
- Modules are pre-made
- Can be Unassembled easily
- Organized with appliances & Countertops
- Cost Effective
- Functional, Ergonomic & Space-efficient
- High Quality & Royal Look

Products Collection
-
Twin Corner Baskets
Kitchen Accessories -
Cutlery Basket
Kitchen -
L-Shaped Kitchen
Kitchen -
Ladder PullOut
Kitchen -
Plain Basket
Kitchen -
Dustbin PullOut
Kitchen -
Detergent PullOut
Kitchen -
Free Flap – Lift Up Shutter
Kitchen -
Allium Basket
Kitchen Accessories -
Straight Kitchen
Kitchen -
Free Swing – Lift Up Shutter
Kitchen -
Grain Basket
Kitchen Accessories
Get Customised Kitchen Accessories
Why Choose Modular Kitchen from KGMI Services ?
High Quality Wood & Finishes
10 Years Material Warranty
Delivery within 10 Days
Post Installation Service
Let's Get in Touch
Let us help you design your dream space today. Contact us now to schedule a consultation and get started. Fill up the form if you want our experts reach out to you.
Send a Mail to : info@kgmiservices.com
Call :+91 93377 83178, +91 92383 46303









